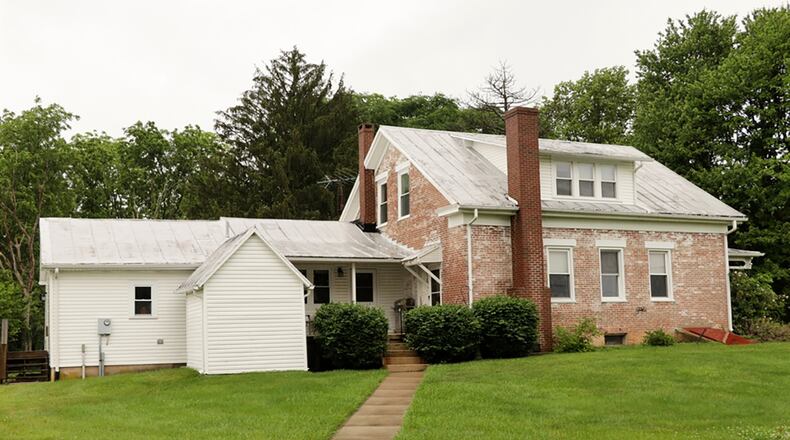This conveniently located country estate offers an updated historical farmhouse, a cottage guest house and several other outbuildings on 10 acres with gardens, crop fields and fenced pasture.
Listed for $650,000 by Sibcy Cline Realtors, the home at 1863 State Route 343 has about 2,000 square feet of living space. The white-washed, brick farmhouse features vinyl replacements windows, a tin roof, an updated kitchen, original wide-plank hardwood floors and high ceilings.
All the buildings sit well off the roadway and spoke off the driveway. A pole barn near the main house has an oversized overhead door, concrete floor, electric and door opener for a multi-vehicle garage and workshop. Near the pole barn is a heated workshop with tin roof.
The bank barn has a ramp entrance, storage, a wood-floor second level and cross beams. A garden shed is near a tilled vegetable garden.
Tucked under trees is a guest cottage with two bedrooms, a full bath, hardwood floors, eat-in kitchen with a walk-in pantry. There is also a finished attic room with knotty-pine walls and ceiling treatment, a covered front porch and basement laundry. The cottage could be used for multi-generation independent living or rental.
Part of the 10 acres has access to crop fields, a thick wooden area and wire fencing surrounding a pasture for small animals.
The main house has all the brick and wood construction of the original farmhouse while a garage has been attached for additional living space. The updates enhance the original construction and offer modern conveniences.
Formal entry is off a covered front porch that faces toward the main roadway but is hidden by a couple of mature trees. The more casual entrance has a semi-covered porch and opens directly into the kitchen. The rear entry has a small deck with two sets of steps.
Off the front porch, the door opens into an entry hallway with the original wide-plank wood floor and matching wide plank baseboards and trim. An open staircase with a refinished original banister leads to the second floor. High ceilings are about 12-foot tall throughout the main level.
To the right off the foyer hallway is a door that opens to a possible first-floor bedroom as the room has a closet. To the left, the long living room has been divided by flooring treatment with carpeting creating the media area and wood flooring creating a sitting area near an inoperable, wood-burning stove with brick surround.
The original dining room has been set up as an office area with a built-in china hutch with glass front hanging cabinets.
Across the back of the house is the kitchen with a dining area and side-porch entrance. Cabinets fill three walls with a wall of pantry cabinets. There is an island with additional storage, and granite-like countertops complement the ceramic-tile flooring. A window is above the double sink, and appliances include a dishwasher, range, and microwave.
Three steps down from the kitchen is a bonus room, which could be an exercise room or family room or sun room. The room has ceramic-tile flooring. Access to a full bathroom and a laundry room is off this room.
The bath features a corner shower with glass doors and a single-sink vanity. The laundry room has a wash tub and a wall of storage closets.
Upstairs are three bedrooms and a full bathroom. All three bedrooms have large closets with two having walk-in closets. There is a linen closet off the hallway. The full bathroom has a tub/shower with ceramic-tile accents, a single-sink vanity and wood-laminate flooring.
There is a basement with interior and exterior entrance. The house has central air conditioning, an oil, forced-air furnace and awell and septic system.
The property has a Yellow Springs address but is located within the Cedarville Local School district.
MAIMI TWP.
Price: $650,000
Directions: U.S. 68 to west on State Route 343 or U.S. 72 to State Route 343
Highlights: About 2,000 sq. ft., 3-4 bedrooms, 2 full baths, hardwood floors, updated eat-in kitchen, possible first-floor bedroom, bonus room, main-level laundry room, cellar basement, well and septic, cottage guest house, bank barn, pole barn, heated workshop, garden shed, fenced pasture, 10 acres, Yellow Springs address, Cedarville Local School district
For more information:
Mary Rife
Sibcy Cline Realtors
(937) 545-4937
www.sibcyclinerealtors.com/mrife
About the Author



